Kitchen Layouts: Discover the Best Designs for Your Home
Choosing the right kitchen layout is crucial for optimizing space, functionality, and aesthetics. From classic designs to modern trends, understanding the different layouts will help you create a kitchen that suits your needs and enhances the flow of your home.
1. The Galley Kitchen Layout
The galley kitchen is a practical layout often seen in smaller homes and apartments. It features two parallel countertops with a walkway in between, creating a streamlined work zone that is ideal for chefs who prefer an efficient kitchen workflow.
- Space-saving: Perfect for tight spaces.
- Efficient: The “kitchen triangle” (sink, stove, and fridge) is close together.
- Challenges: Limited space for multiple cooks and no room for a dining area.
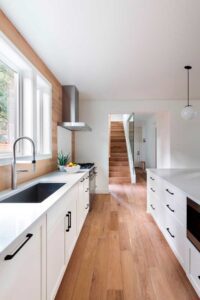 1. The Galley Kitchen Layout
1. The Galley Kitchen Layout
The galley kitchen is a practical layout often seen in smaller homes and apartments. It features two parallel countertops with a walkway in between, creating a streamlined work zone that is ideal for chefs who prefer an efficient kitchen workflow.
- Space-saving: Perfect for tight spaces.
- Efficient: The “kitchen triangle” (sink, stove, and fridge) is close together.
- Challenges: Limited space for multiple cooks and no room for a dining area.
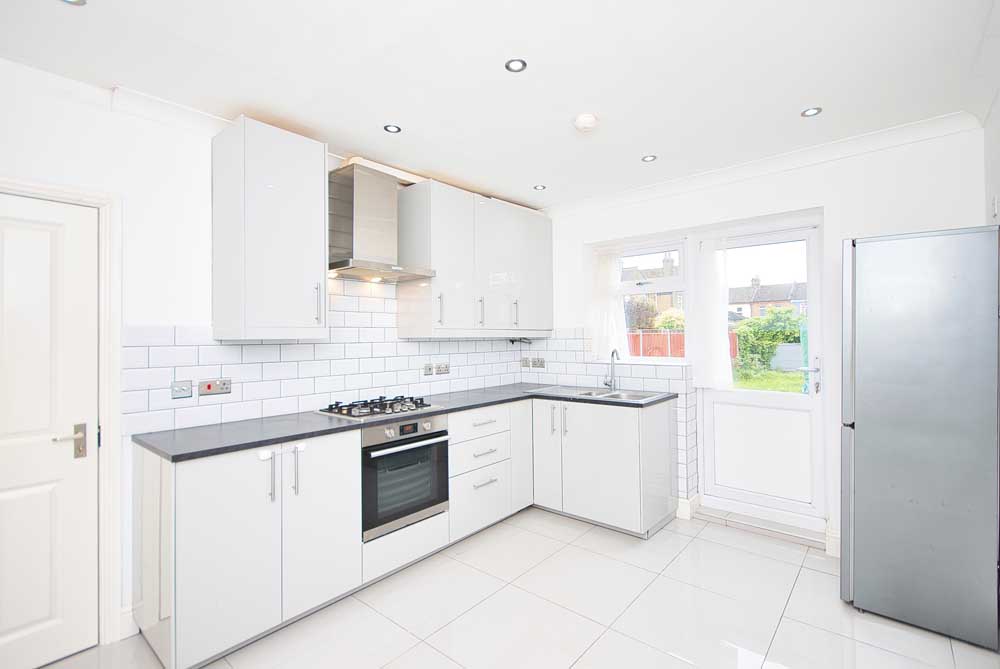 2. The L-Shaped Kitchen Layout
2. The L-Shaped Kitchen Layout
The L-shaped kitchen is a versatile design that maximizes corner space, providing both open areas and efficient work zones. This layout is ideal for creating a spacious kitchen in both small and large homes.
- Advantages: Excellent use of corner space, allows for multiple cooks, and can integrate an island.
- Best for: Open plan living and small-to-medium-sized kitchens.
- Challenges: May have limited wall space for storage in very small kitchens.
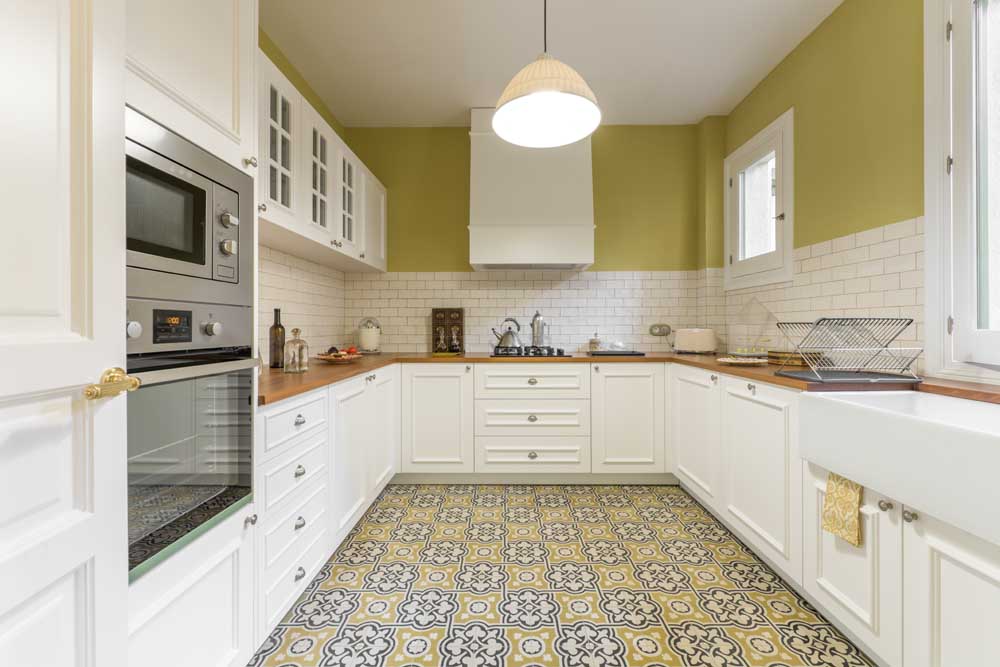 3. The U-Shaped Kitchen Layout
3. The U-Shaped Kitchen Layout
For a kitchen that offers ample counter space and storage, the U-shaped layout is a top choice. With three walls of cabinets and countertops, this layout is great for large kitchens where space and storage are abundant.
- Space Efficiency: Provides generous work surfaces and storage.
- Flow: Excellent for creating a work triangle, minimizing unnecessary movements.
- Challenges: Can feel closed-off in small kitchens; requires a larger area to be effective.
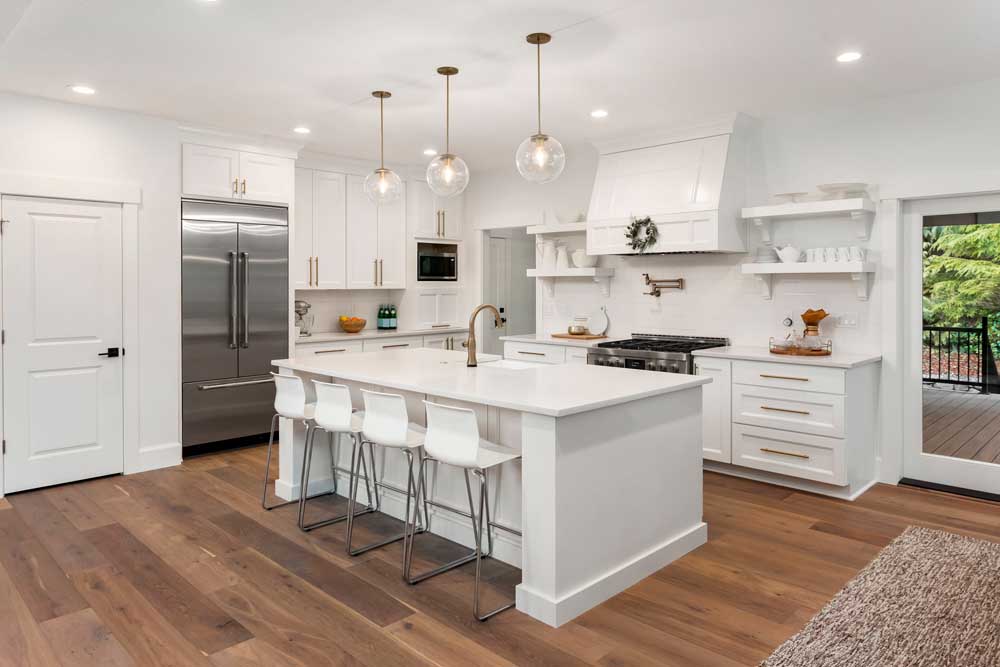 4. The Island Kitchen Layout
4. The Island Kitchen Layout
The island kitchen layout is one of the most popular contemporary designs. Featuring an island in the center of the room, it promotes a communal feel and offers additional prep space, storage, and seating options.
- Benefits: Adds versatility to the kitchen, increases seating, and can be equipped with extra storage.
- Best For: Large kitchens with plenty of floor space.
- Challenges: Needs a large area to prevent congestion; careful design is required to maintain proper flow.
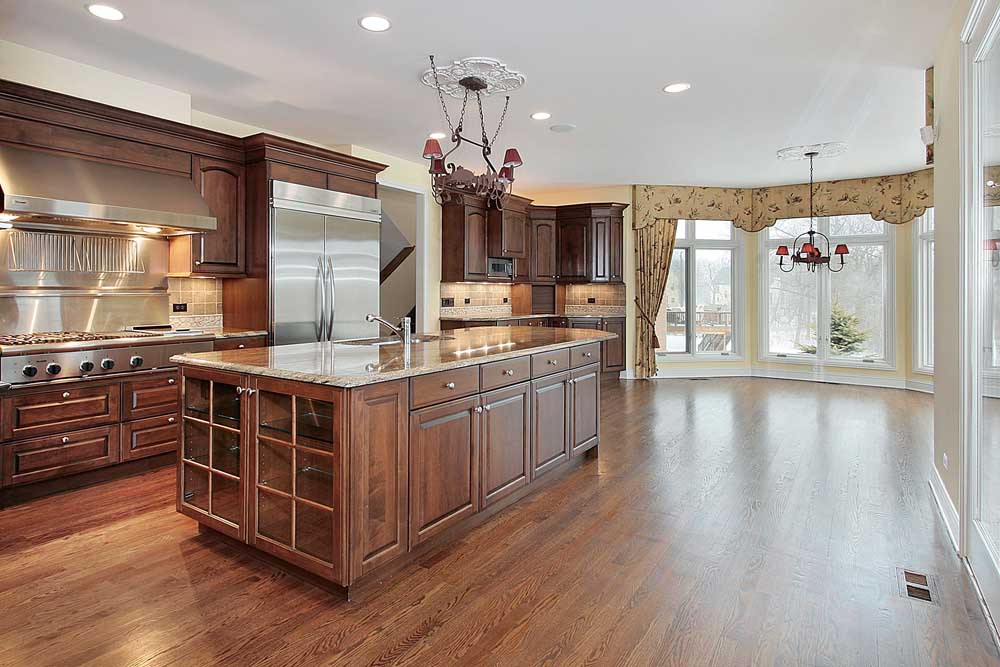 5. The Open Concept Kitchen Layout
5. The Open Concept Kitchen Layout
The open concept layout is characterized by its seamless transition between the kitchen and other living areas, such as the dining room or living room. This design is popular in modern homes, where space and fluidity are key.
- Advantages: Creates a more social and interactive cooking space, ideal for entertaining.
- Best for: Homes with large floor plans or families who enjoy open spaces.
- Challenges: Potential for cooking odors to spread; requires careful design to manage traffic flow and space.
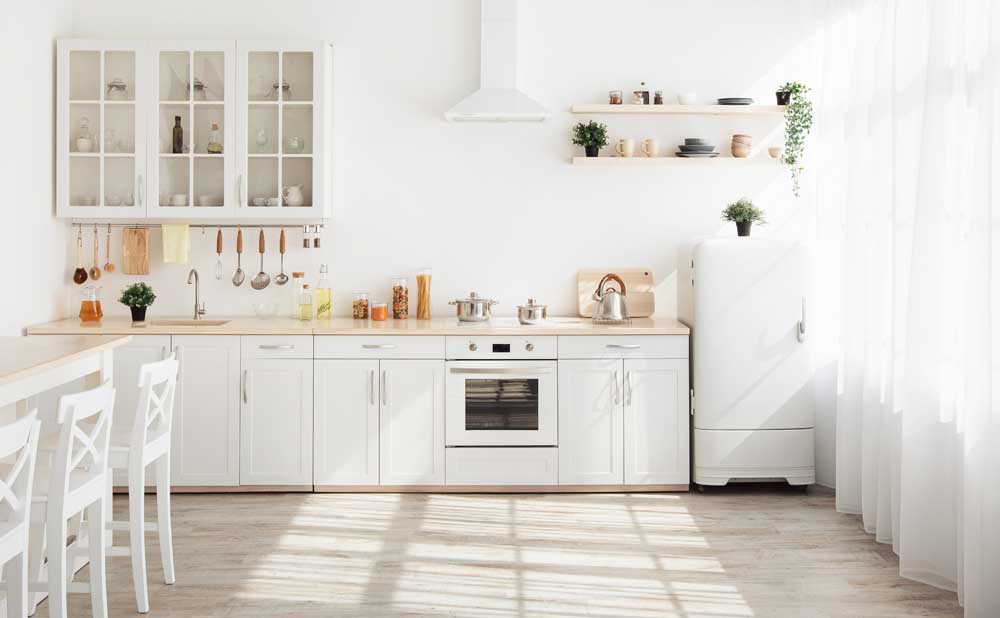 6. The Single-Wall Kitchen Layout
6. The Single-Wall Kitchen Layout
The single-wall layout features all kitchen elements (sink, stove, and fridge) along one wall. This space-saving design is great for apartments or smaller homes where maximizing every square foot is a priority.
- Space-Efficient: Makes the most of a single wall, ideal for tight spaces.
- Challenges: Limited work areas and storage space, not ideal for larger kitchens or multiple cooks.
- Best For: Small homes or apartments with limited space.
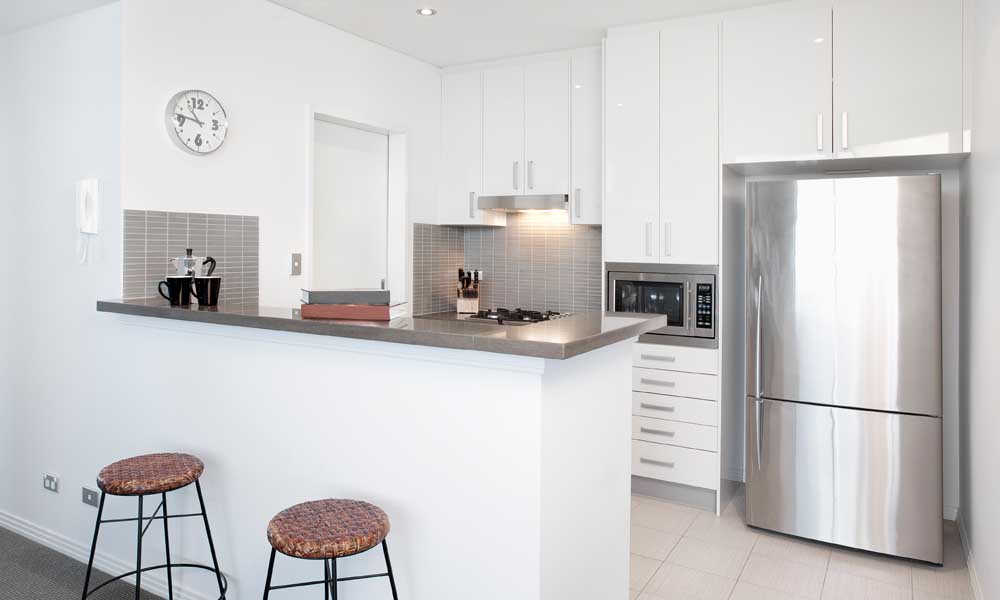 7. The Peninsula Kitchen Layout
7. The Peninsula Kitchen Layout
Combining elements of both the island and the U-shaped layout, the peninsula kitchen features a countertop extension that acts like an island, offering more workspace and seating without requiring the space of a full island.
- Benefits: More functional than the L-shaped kitchen, with the added advantage of an extended countertop.
- Best For: Homes with mid-sized kitchens looking for additional counter space.
- Challenges: Limited flow and accessibility, particularly in smaller kitchens.
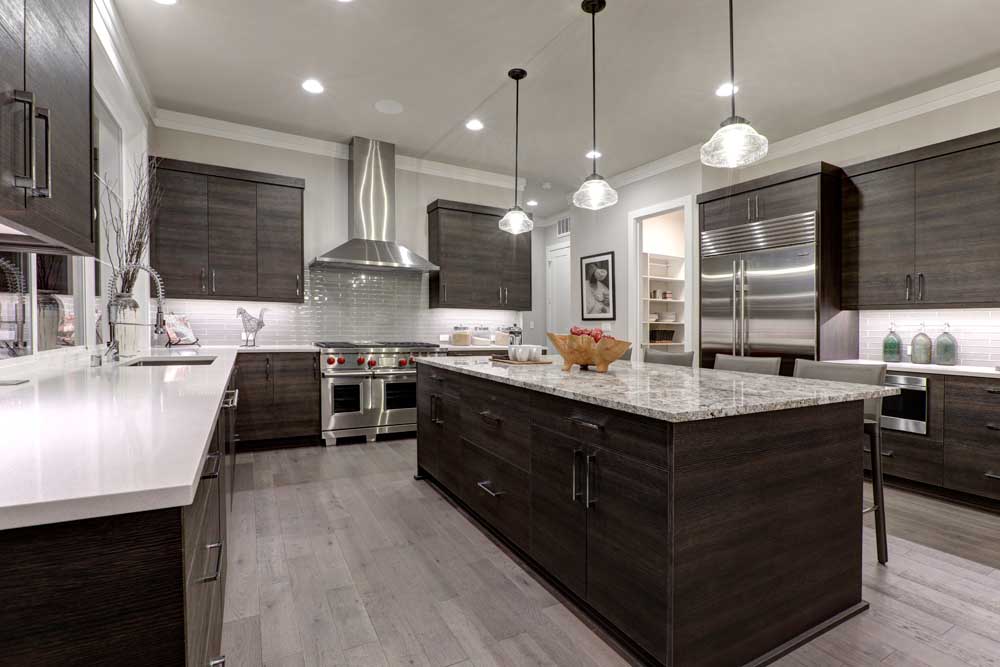 8. The Galley with Island Layout
8. The Galley with Island Layout
By combining the practicality of the galley layout with the spaciousness of an island, this hybrid design offers the best of both worlds. It enhances efficiency without sacrificing workspace and offers a modern, stylish feel.
- Advantages: Maximizes efficiency and storage while providing additional prep and cooking space with the island.
- Challenges: Requires careful space planning, as it needs a larger area to accommodate both the galley and island effectively.
Conclusion: Choose the Perfect Kitchen Layout for Your Needs
Each kitchen layout offers unique advantages depending on your space, cooking habits, and lifestyle. Whether you prefer an open concept for social gatherings or need a practical galley for efficiency, the right design will improve both functionality and aesthetic appeal. And remember, the professional design pros at Eikos Kitchen & Bath Design Studio can help you choose wisely to enhance your home and cooking experience.
