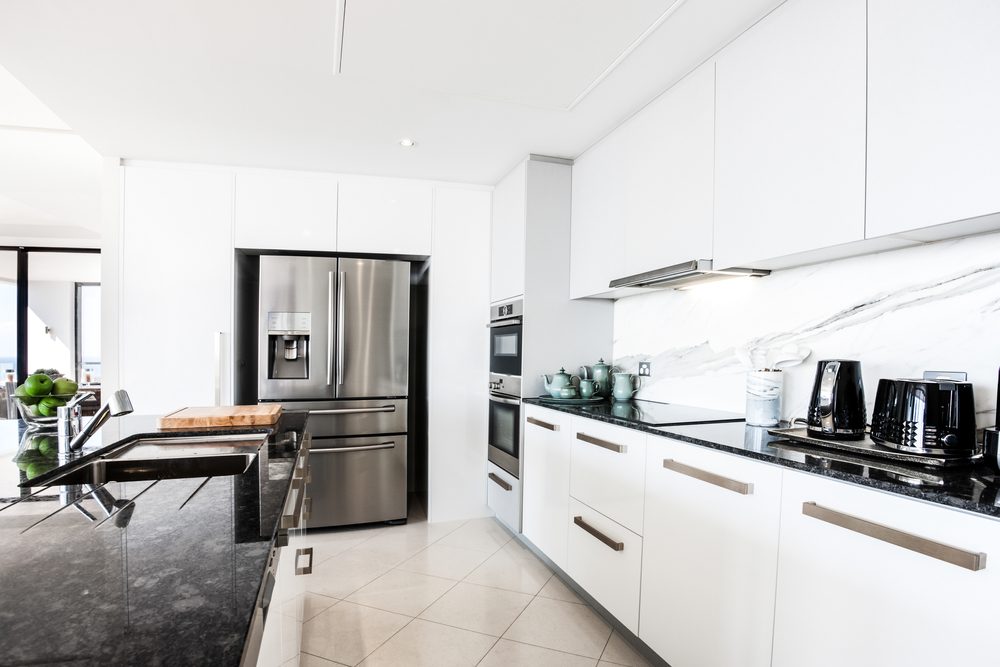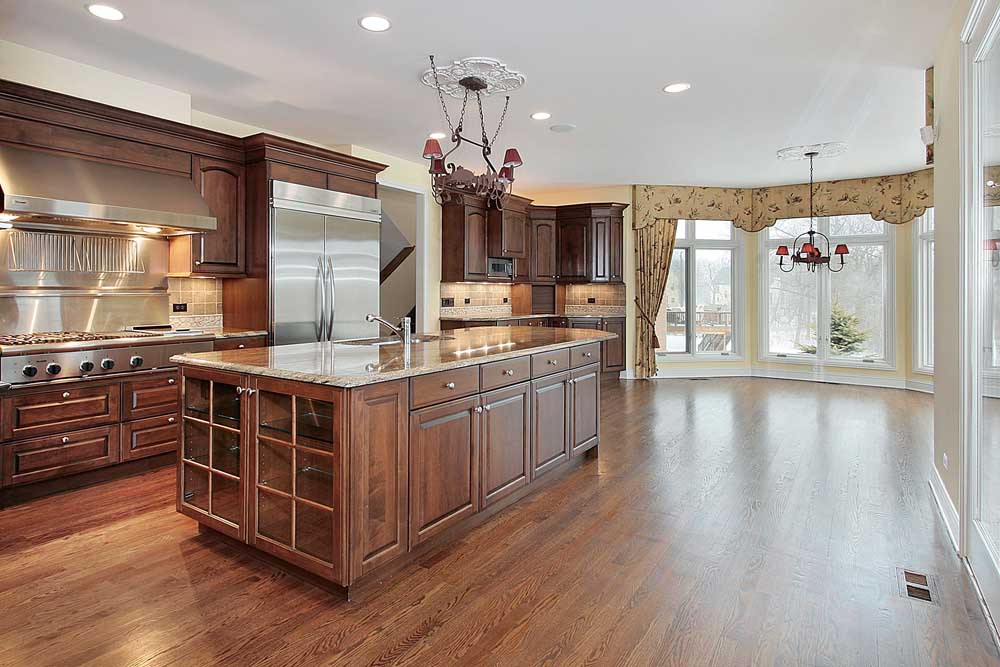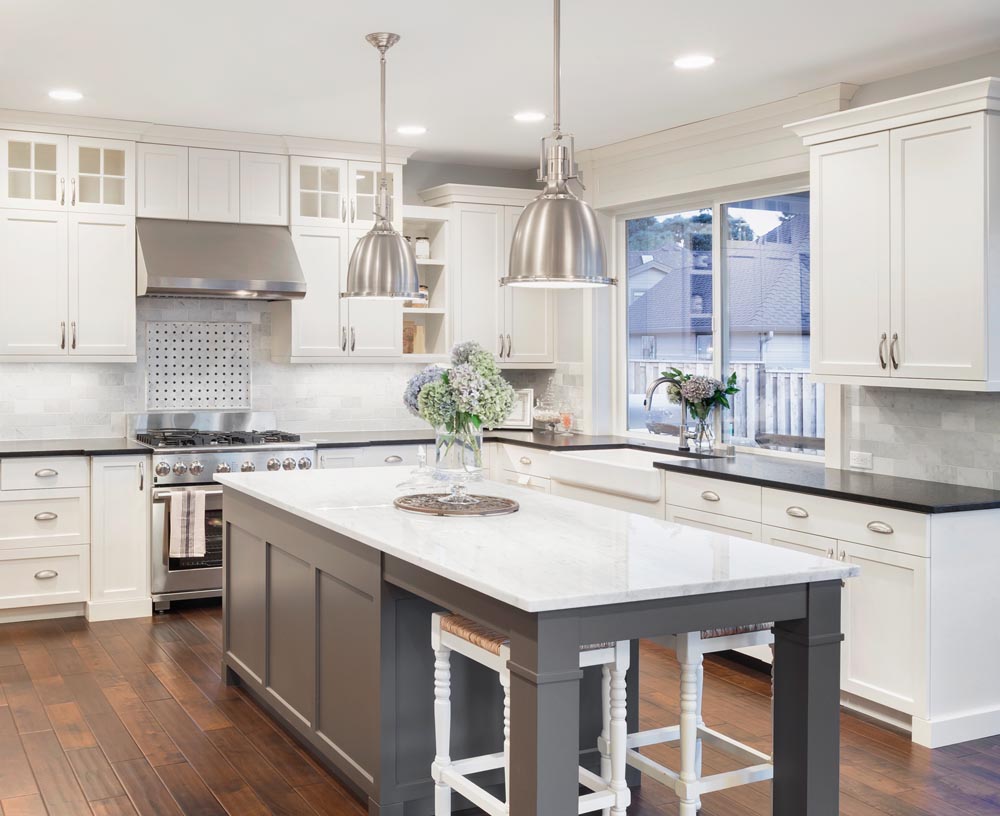Work Triangle in Kitchen Design: The Foundation of Efficiency
The concept of the work triangle is a crucial principle in kitchen design, fundamentally focused on creating an efficient and practical kitchen layout. It refers to the optimal arrangement of the three primary work areas: the sink, stove, and refrigerator. By strategically positioning these elements, kitchen workflows are streamlined, minimizing unnecessary movement while maximizing accessibility. This layout not only enhances functionality but also improves the overall user experience.
1. The Galley Kitchen Layout
The galley kitchen is a practical layout often seen in smaller homes and apartments. It features two parallel countertops with a walkway in between, creating a streamlined work zone that is ideal for chefs who prefer an efficient kitchen workflow.
- Space-saving: Perfect for tight spaces.
- Efficient: The “kitchen triangle” (sink, stove, and fridge) is close together.
- Challenges: Limited space for multiple cooks and no room for a dining area.
The Principles Behind the Work Triangle
The work triangle is a geometric design concept that positions the sink, stove, and refrigerator in a triangular formation. This configuration ensures that the cook can move seamlessly between the areas without crossing unnecessary distances or encountering obstacles. The key to an effective work triangle lies in its proportions and distances between the three points:
- Sink: Serving as the focal point for preparation and cleanup, the sink often sits at one corner of the triangle.
- Stove: Positioned to allow easy access for cooking, the stove should be near the sink and refrigerator for optimal flow.
- Refrigerator: The refrigerator should be placed where ingredients are easily accessible but not too far from the stove for efficient meal prep.
Work Triangle Variations for Different Kitchen Layouts
The classic work triangle works well in many kitchen designs, but as kitchen layouts evolve, so does the application of the triangle. Depending on the kitchen shape, the traditional layout may need to be adapted for the best functionality.
Galley Kitchens
In a galley kitchen, the work triangle remains important, but its dimensions might be adjusted to fit the narrow space. Here, placing the sink, stove, and refrigerator on opposite sides of the room maximizes the available space and keeps the workflow efficient.
Open Kitchens
Open-concept kitchens offer flexibility but also require careful attention to the work triangle. The openness allows the triangle to be expanded and connected with other areas, like the dining room or living area. Maintaining the proximity of key work areas remains a priority in these layouts.
Island Kitchens
Kitchen islands are popular in modern designs and can either complement or disrupt the work triangle. When designing around an island, it’s crucial to ensure that the island is positioned to improve accessibility without interrupting the flow of movement between the sink, stove, and refrigerator.
Maximizing Efficiency: Practical Tips for Kitchen Design
While the work triangle is an excellent guide, there are additional strategies that can further optimize your kitchen layout:
- Clear Pathways: Ensure that there are no obstructions between the sink, stove, and refrigerator. Clutter-free countertops and open spaces facilitate movement and efficiency.
- Consider Traffic Flow: The triangle should not be obstructed by high-traffic areas. Avoid placing the stove or sink near doorways or areas where people frequently pass through.
- Work Zones: Beyond the basic triangle, creating distinct zones for food prep, cooking, and cleanup can enhance the functionality of the kitchen.
Conclusion: The Timeless Value of the Work Triangle
Regardless of the shape or size of your kitchen, the work triangle remains a timeless guideline for creating a functional and efficient space. By carefully planning the layout with consideration to flow and distances, the work triangle optimizes cooking and cleanup, making kitchen tasks easier and more enjoyable. Its integration into modern designs, from galley kitchens to open spaces, ensures that it remains a staple in kitchen planning for years to come.

